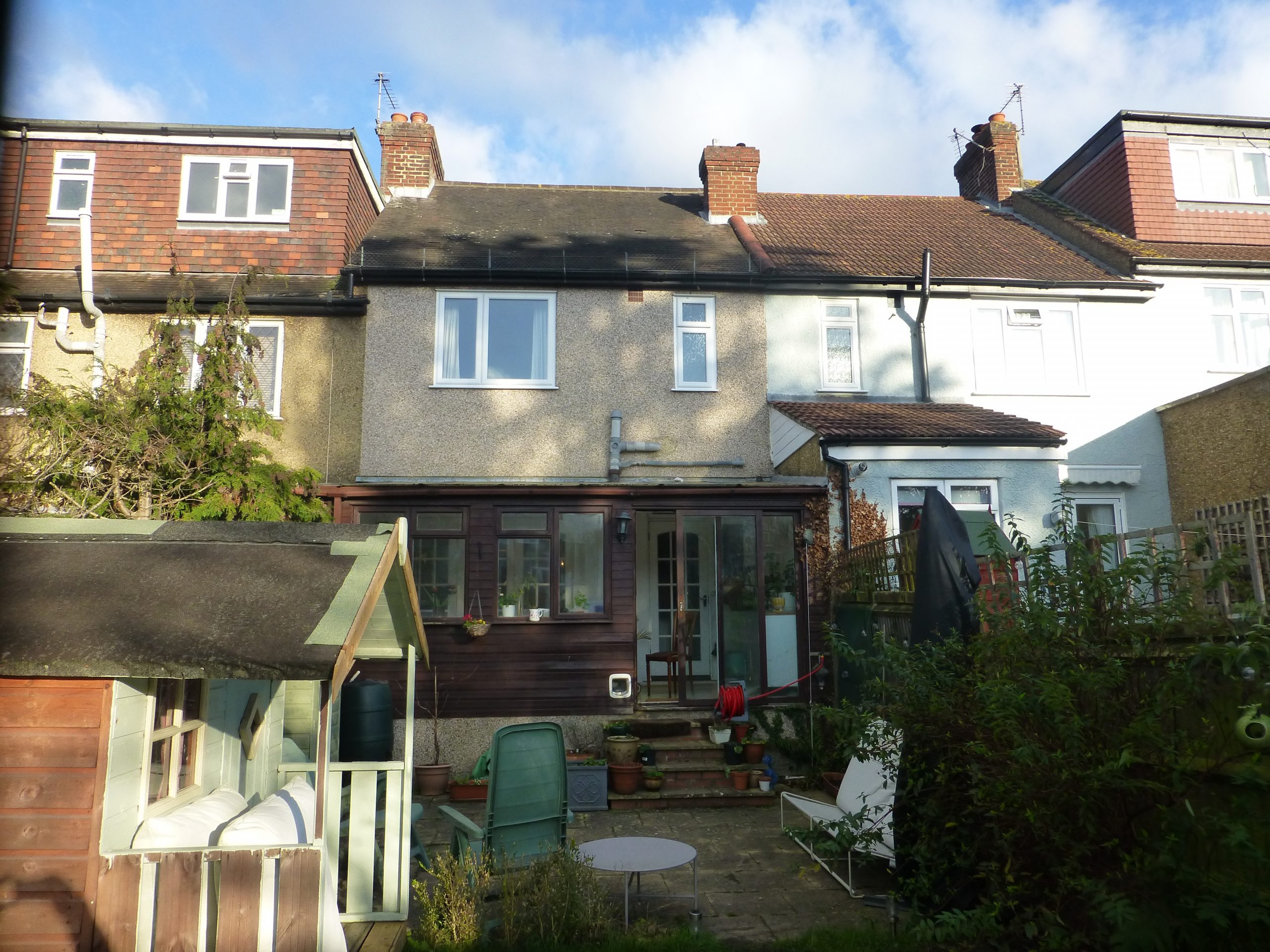We are starting the week with another planning approval.
The property is a mid 1930’s terraced house in Cheam Village. The existing family home has an old timber lean-to at the rear.
Permission has been granted to replace the lean-to with a single-storey rear extension. Our clients wanted to create an open-plan kitchen, living, and dining area, along with an additional utility room and a downstairs cloakroom.

