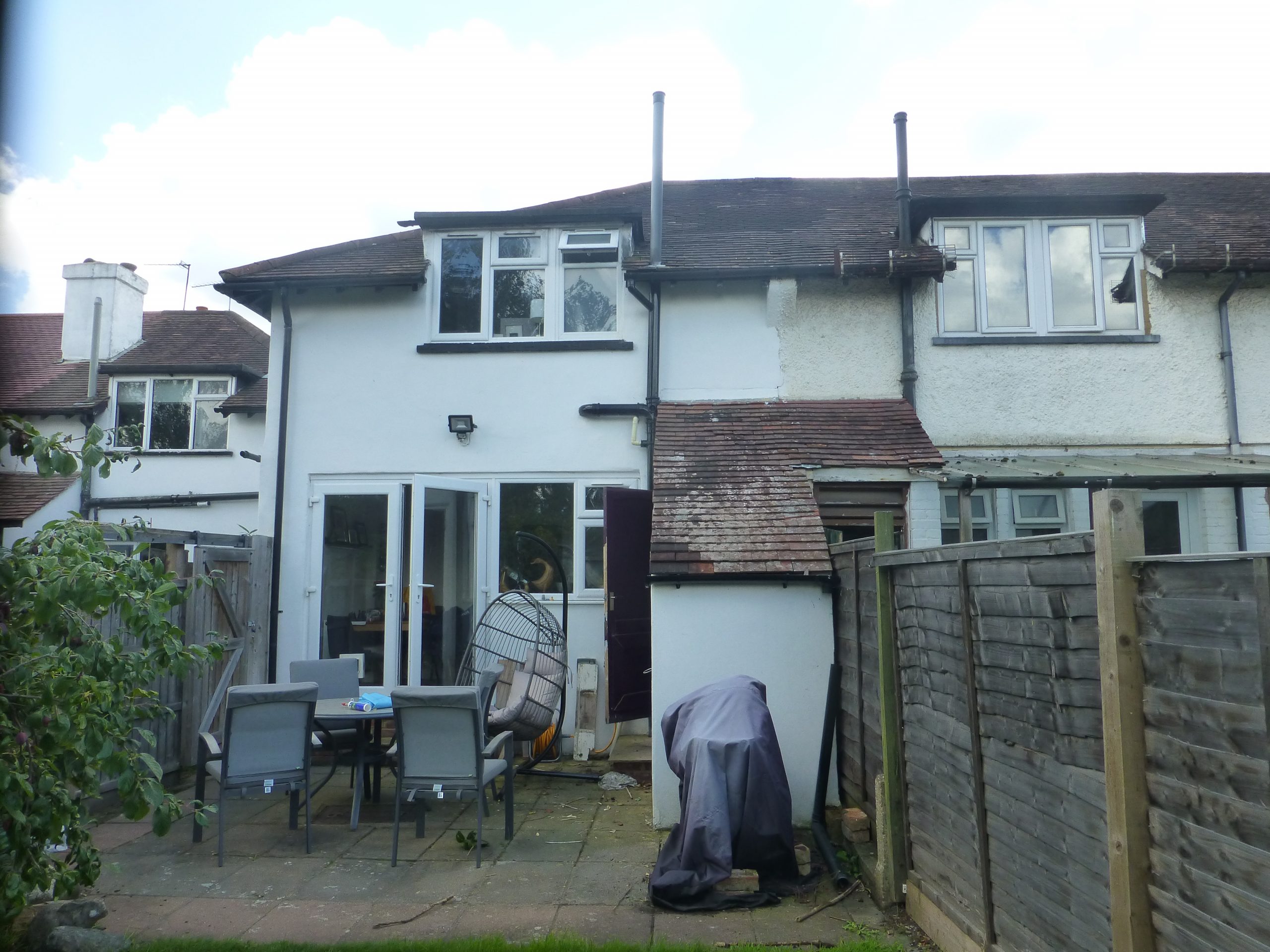This terraced house at ground floor comprises of a living room and a secondary combined kitchen/dining area. The small footprint has meant the client struggles when they have guests over.
By extending to the rear the kitchen and dining area becomes in proportion the main house. The additional space is more appropriate for their living need as it now mean they can now enjoy hosting family and friends. The well designed space provides them with much needed dedicated storage space and a downstairs WC.

