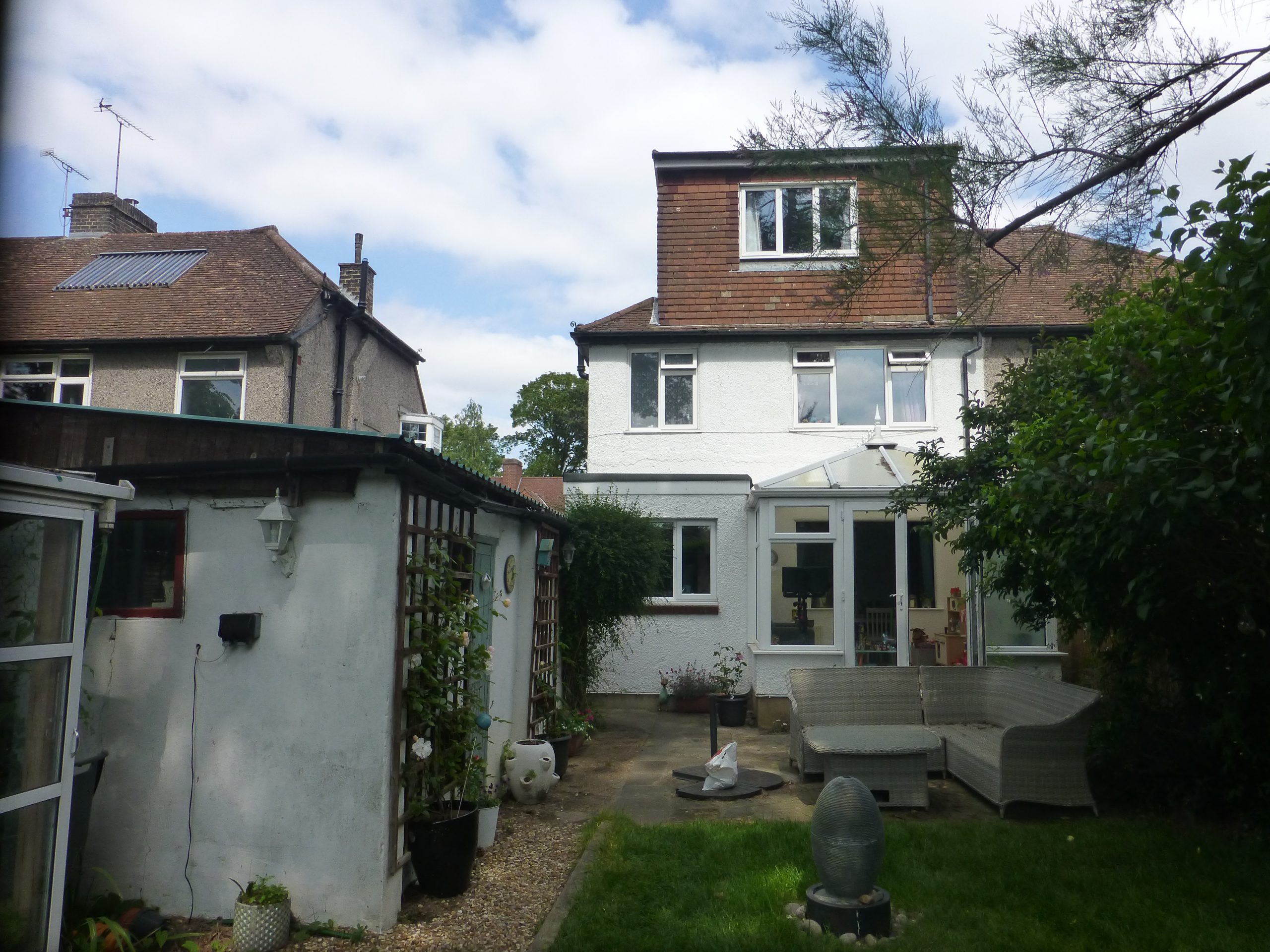We are pleased to announce that we have successfully obtained planning approval for a ground floor wrap-around extension to a 1930s semi-detached house near Nonsuch Park.
Our team carefully ensured that the design seamlessly blends with the existing building. The property had previously been extended in a piecemeal manner, including the addition of a conservatory. The new side garage and wrap-around extension integrate harmoniously with the existing structure.
We introduced an open-plan kitchen and dining area. Adjacent to this is a second living area that, through the use of sliding doors, can be part of the open-plan layout or cordoned off as required. This will not only enhance the overall design of the property but also significantly improve its functionality.

