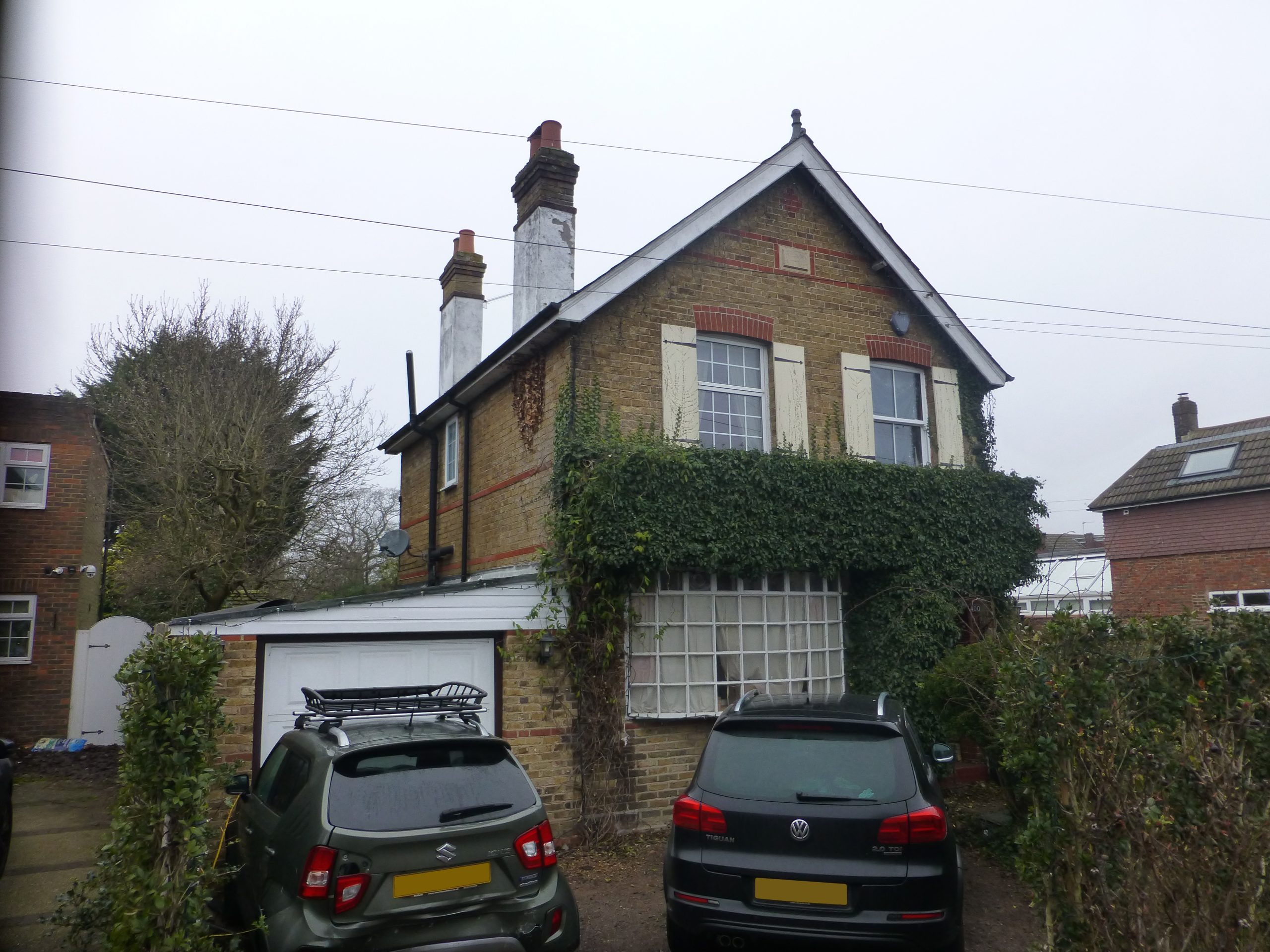We’re thrilled to have received Planning Approval for this exciting project involving a period house in Chessington.
The property is a detached house located within the Green Belt, and the proposed works include the addition of a single-storey side extension and a two-storey rear extension.
Our design aim was to preserve the charm and character of this period property. The primary objective was to create an open-plan kitchen and dining area by relocating the dining room to overlook the rear garden.
Additionally, the project scope includes replacing the existing garage with a home office, utility room, and downstairs cloakroom.
At the first-floor level, the extension allows for the creation of a spacious fourth bedroom and a luxury family bathroom, complete with space for both a separate bath and shower.

