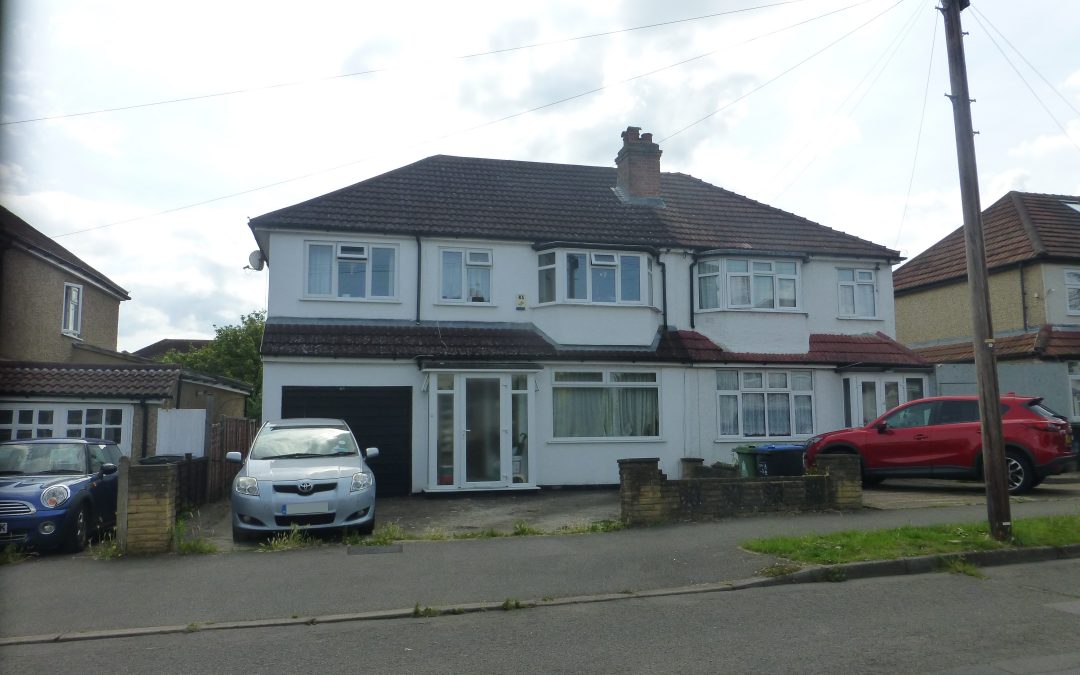
Planning granted to a semi-detached house for a rear extension in Surbiton
We are happy to announce we have obtained planning approval to extend this four-bedroom semi-detached house located in Surbiton. The property has previously been extended with a double-storey side extension. Our plans include extending the full width of the property...
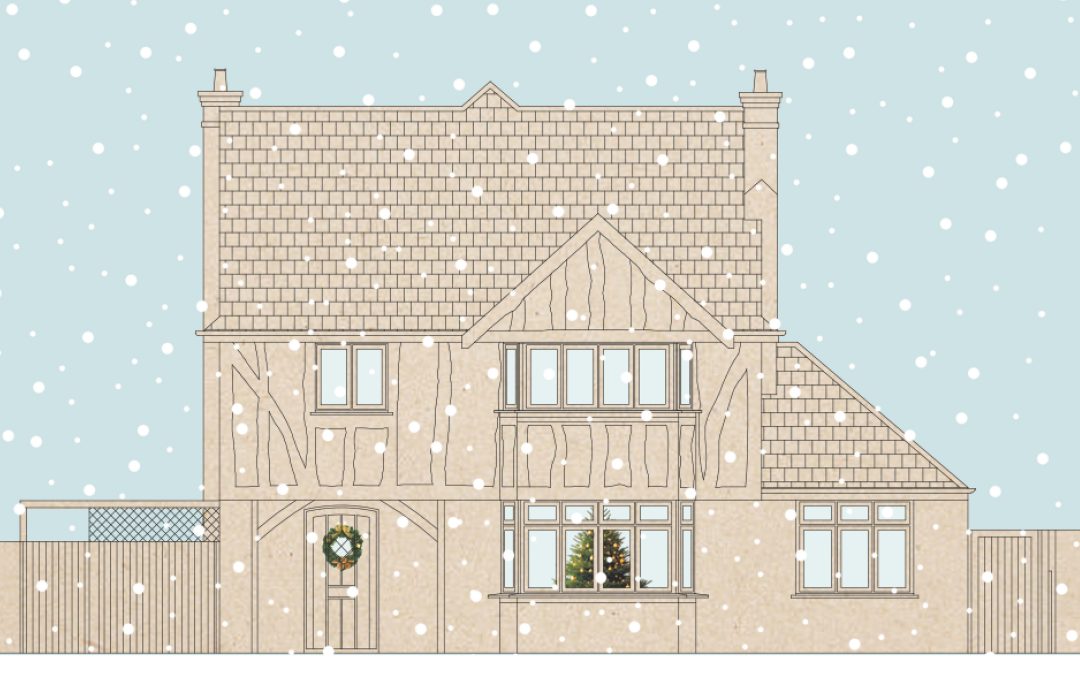
Merry Christmas
Wishing you all a wonderful Christmas and a Happy New Year! Thank you for being part of our journey. We are now closed for the Christmas period and we will be back from the 7th January.
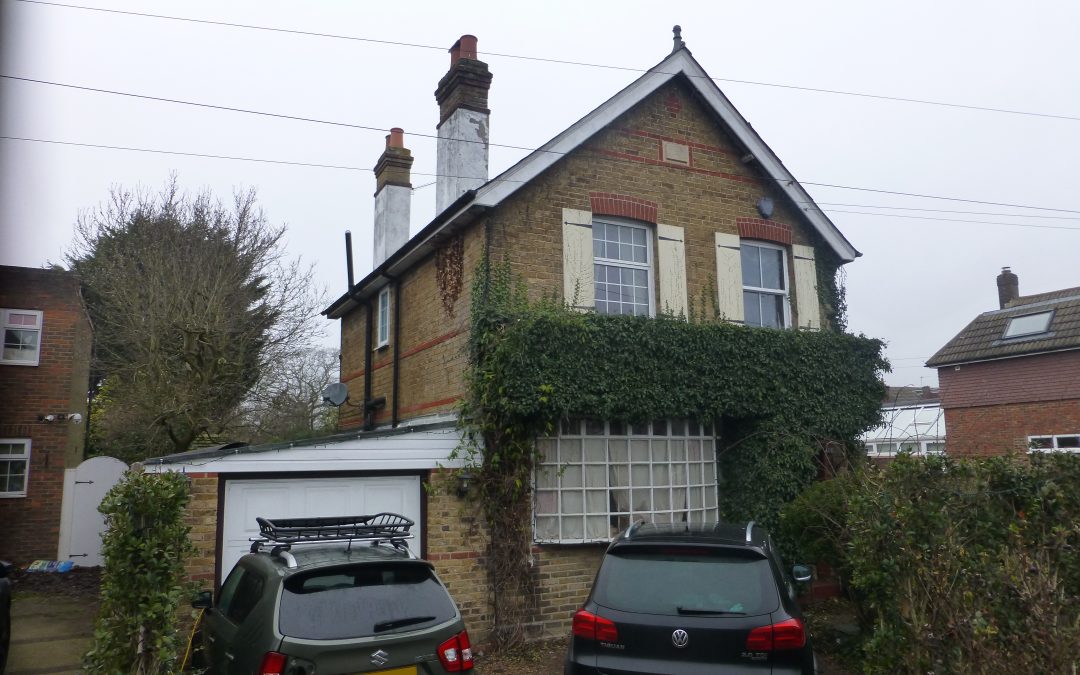
Planning Approval for a single storey side extension and two storey rear extension in Chessington
We're thrilled to have received Planning Approval for this exciting project involving a period house in Chessington. The property is a detached house located within the Green Belt, and the proposed works include the addition of a single-storey side extension and a...
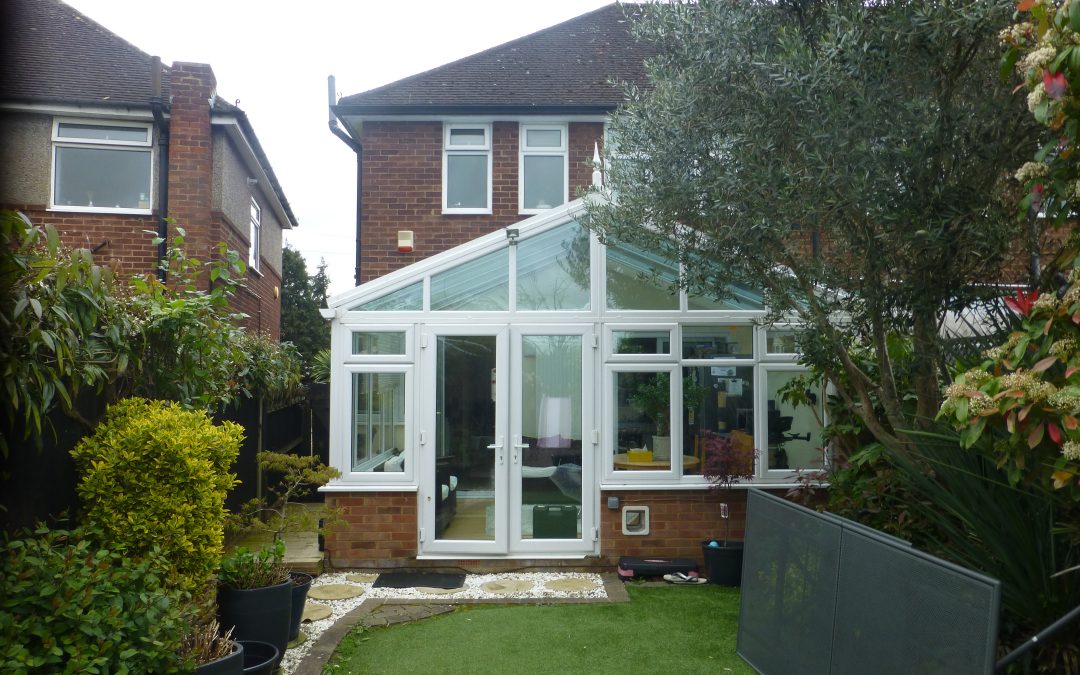
Planning Approval for a side and rear extension in Ashford, Surrey
This week, we received planning approval for a new single-storey side and rear extension to a 1950s-1960s end-of-terrace house in Ashford, replacing the existing conservatory. The new habitable space will transform the previously small, functional kitchen into an...
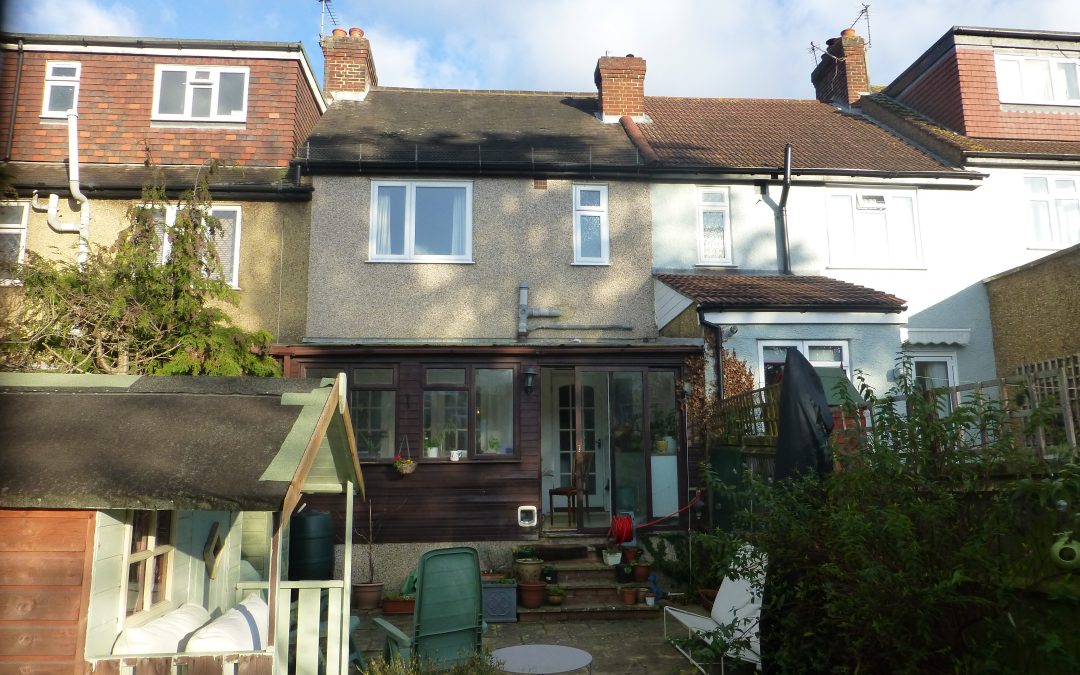
Planning Approval for a rear extension near Cheam Village
We are starting the week with another planning approval. The property is a mid 1930’s terraced house in Cheam Village. The existing family home has an old timber lean-to at the rear. Permission has been granted to replace the lean-to with a single-storey rear...
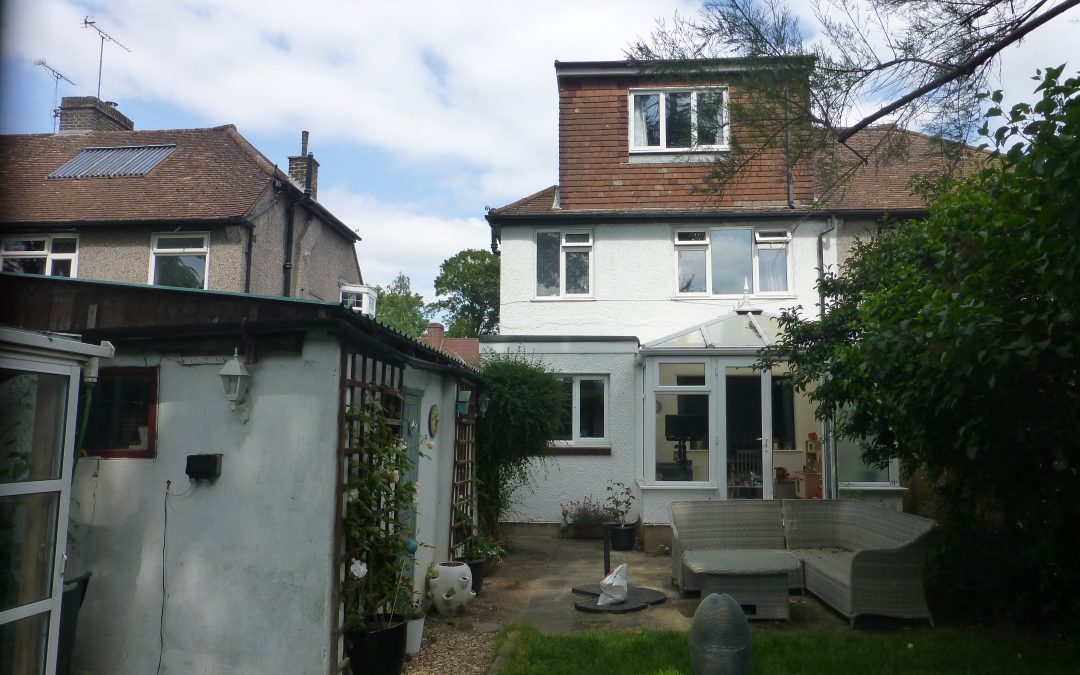
Planning Approval to a semi-detached house for a wraparound extension near Nonsuch Park
We are pleased to announce that we have successfully obtained planning approval for a ground floor wrap-around extension to a 1930s semi-detached house near Nonsuch Park. Our team carefully ensured that the design seamlessly blends with the existing building. The...
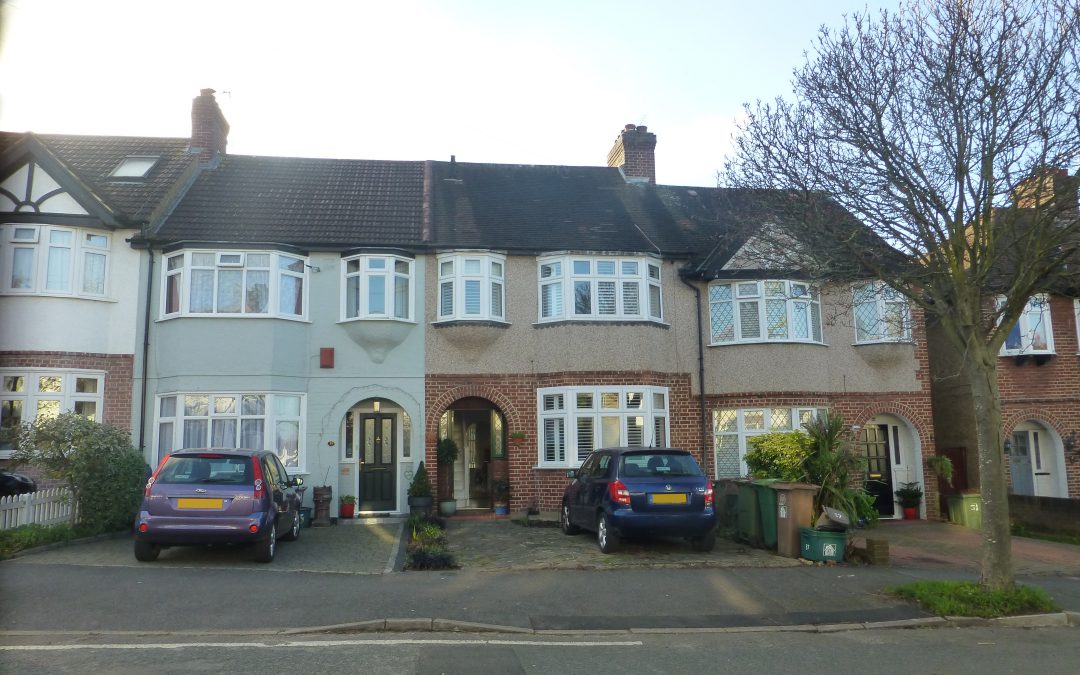
Planning Approval for a loft conversion in Cheam
We have received planning approval for a loft conversion in Cheam. This 1930’s terraced house, with the addition of a second-floor dormer, will be transformed into a 4-bedroom property. Additionally, it will feature a separate home office on the first floor.
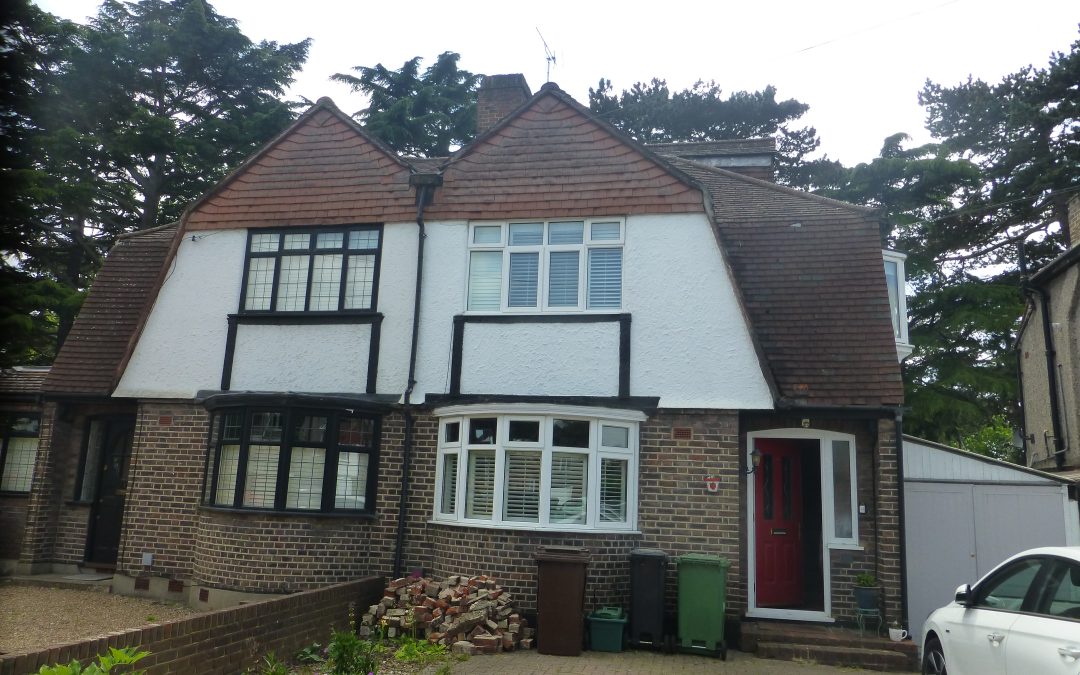
Planning Approval to a semi-detached house for a wraparound extension in Stoneleigh
We are happy to announce that we have successfully obtained planning approval for a ground floor wrap around extension in Stoneleigh, Surrey. The new extension integrates modern design with the existing traditional 1930’s building. The aim was to create functional and...
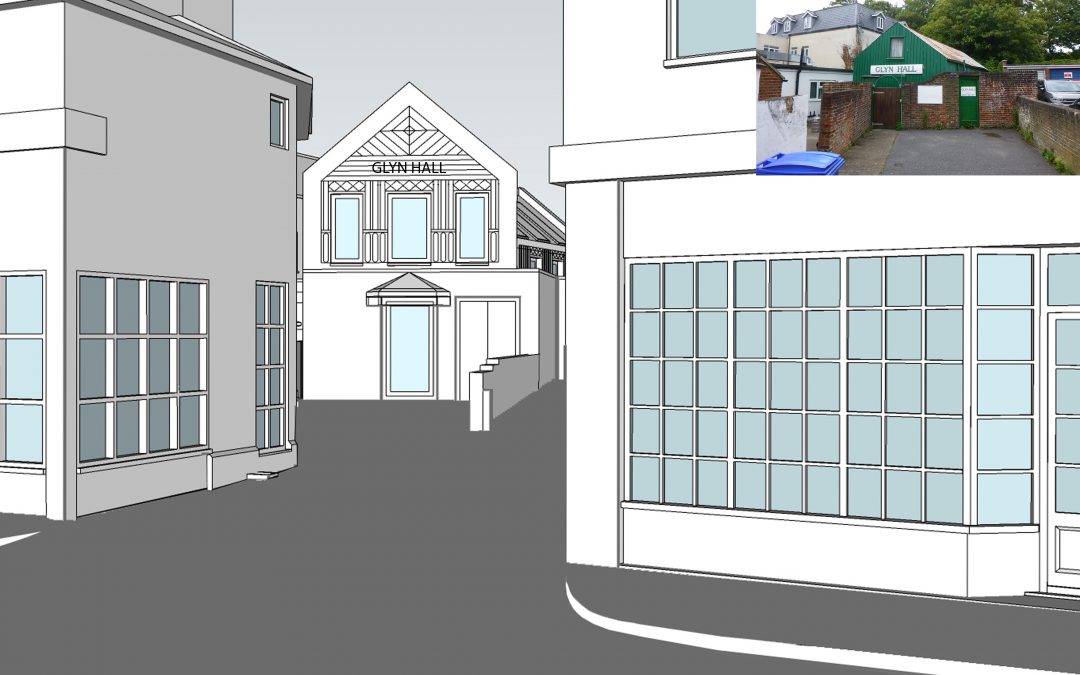
Planning Granted for a New Build Community Hall in Ewell, Surrey
This was a tricky and constrained site located in a Conservation Area. The existing building had reached its end life and was no longer fit for purpose. The replacement community hall will be an asset to the local and wider community.

HAPPY NEW YEAR!
Wishing you all the best as we head into 2024.
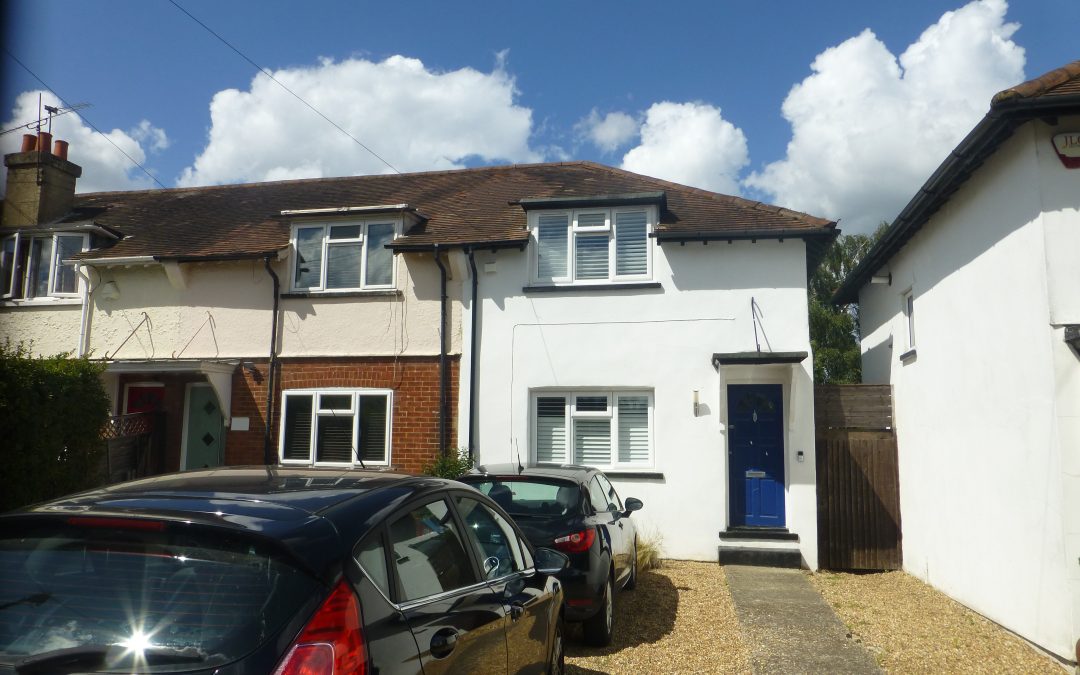
Planning Approval for a front porch to a terraced house in Epsom
The front door opens immediately onto the stairs and entrance way to the living room. The creation of the porch gives the client a place where they can hang their coats and leave their shoes and creates a more spacious and welcome entrance into the home.
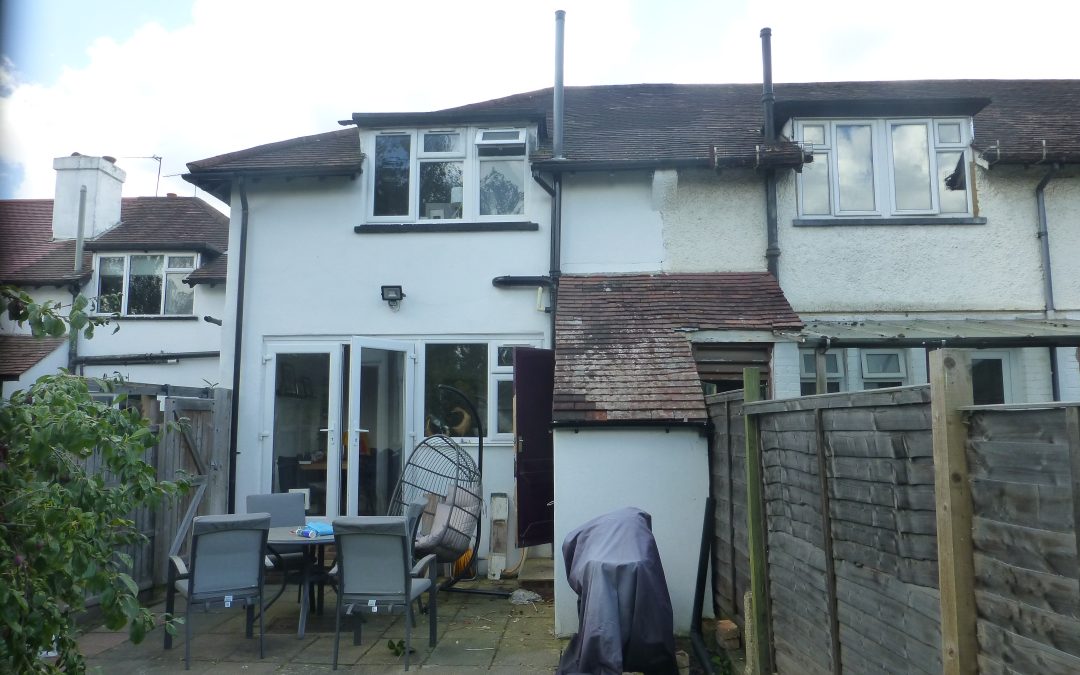
Planning Approval for a single storey rear extension to a terraced house in Epsom
This terraced house at ground floor comprises of a living room and a secondary combined kitchen/dining area. The small footprint has meant the client struggles when they have guests over. By extending to the rear the kitchen and dining area becomes in proportion the...
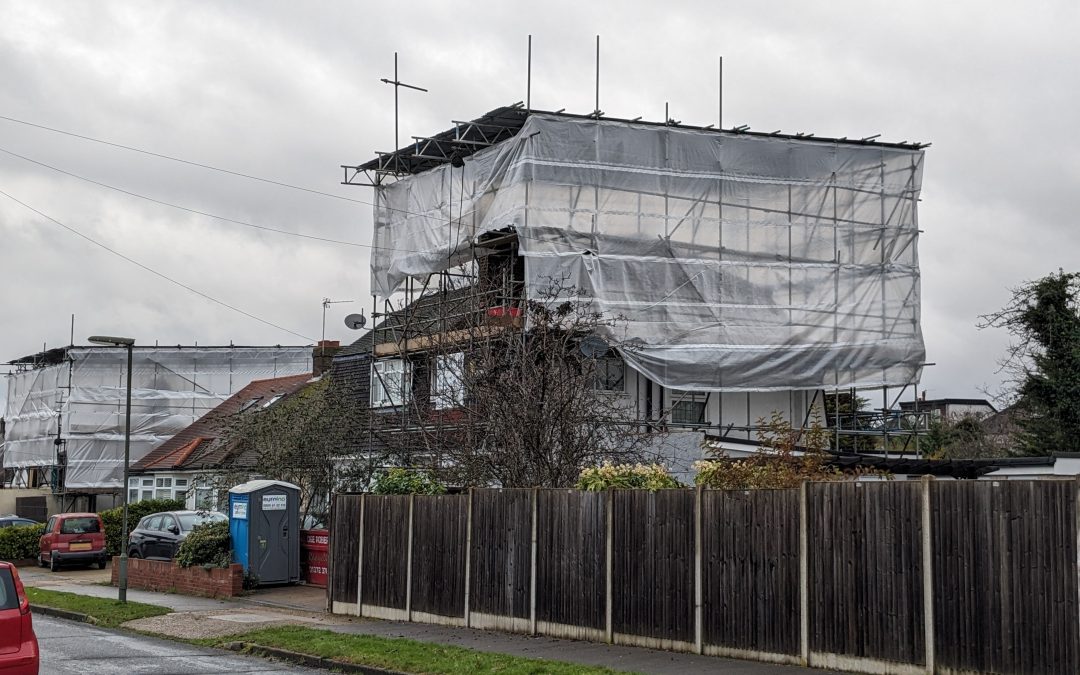
Work on site commences to extend the existing rear extension and loft conversion in Ewell
After having previously successfully gained planning approval our clients are now embarking on their build. The increase in foot print at ground floor level and the new internal layout will create a large open plan kitchen/dining and living space perfect for a family...
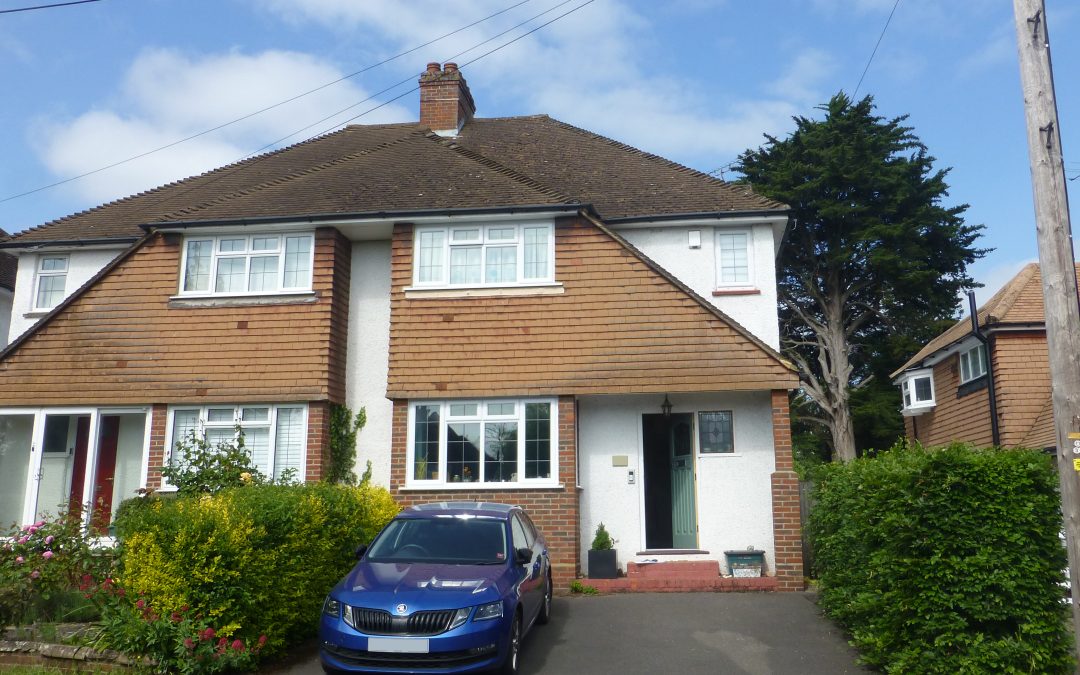
Planning Approval for a loft conversion to a family home in Epsom
We were delighted to announce that Epsom & Ewell Borough Council has granted planning permission for the addition of a dormer and roof lights to our clients’ three bedroom family home. By adding a dormer and rooflights, more space and light will be provided to the...
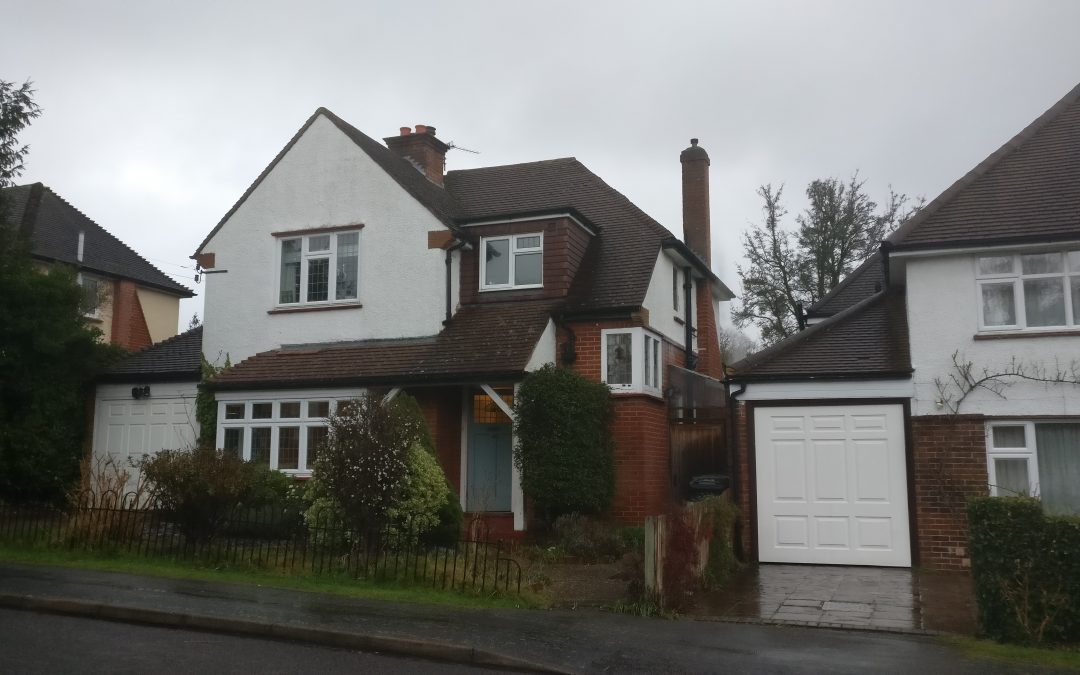
Work on site commences for a single storey side extension in Epsom
Works began at the start of this month to a detached house in Epsom. The side garage is being demolished to make way for a full width side extension that extends the length of the house. The result will be the addition of a master bedroom with ensuite and walk-in...
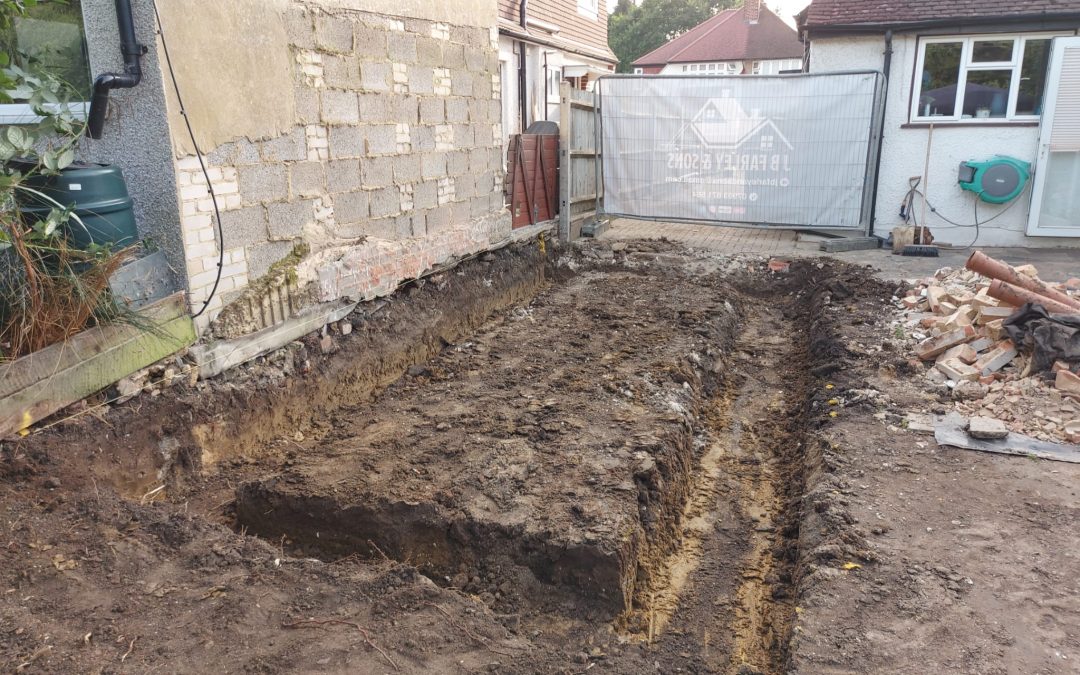
Work on site commences for an outbuilding in Stoneleigh
Today the contractors started on-site. The existing garage will be demolished and replaced with a modern outbuilding built to a high specification.
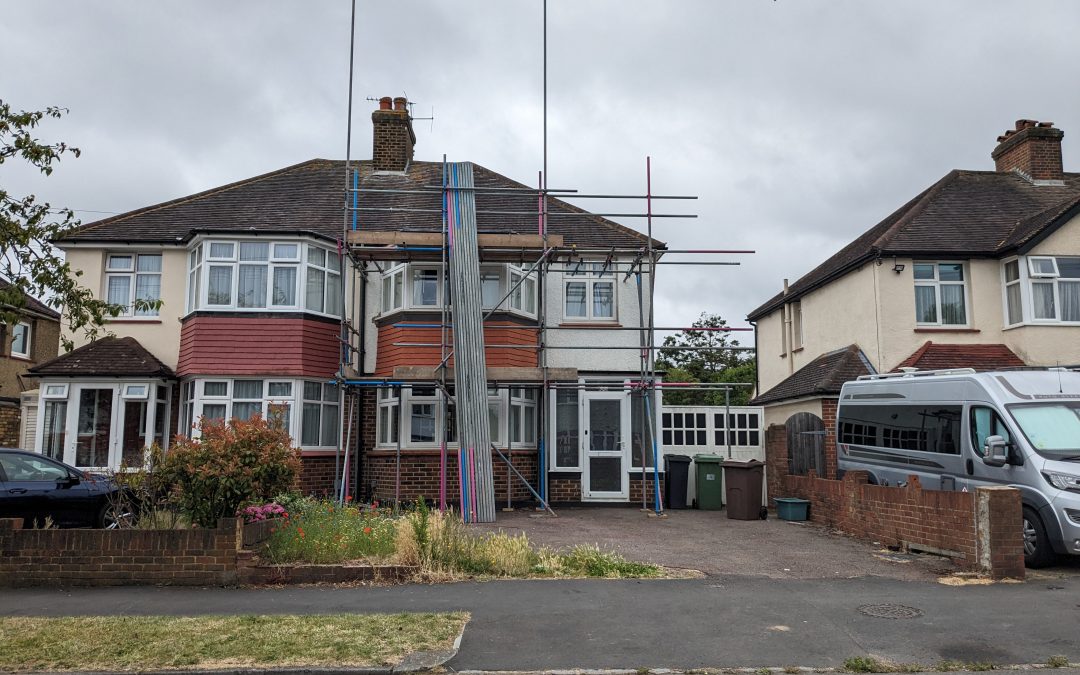
Construction begins for a loft conversion to a semi-detached house in Ewell
Work began to convert the loft into two bedrooms and a shower room. The three bedroom house one of which is a box room will become a four double bedroom home with a separate study. The intention internally is that the interior changes feel part of the original house...
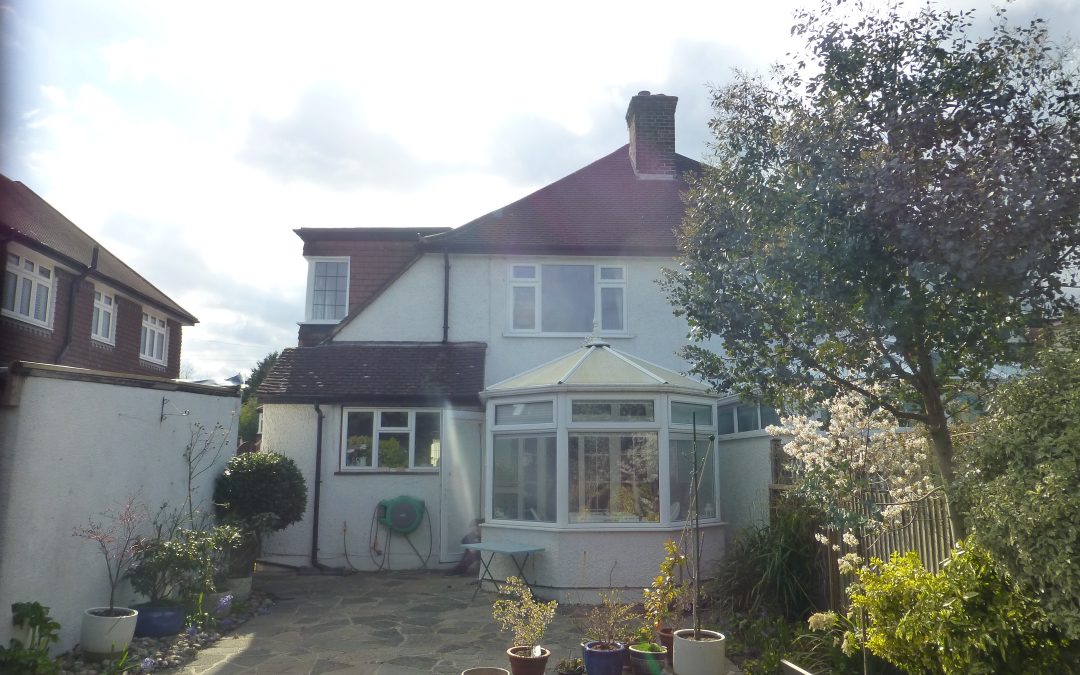
Planning Approval for an outbuilding following demolition of an existing garage in Stoneleigh
We have gained planning approval for a new outbuilding to replace the existing 1930’s garage that was in a state of disrepair. The new outbuilding will be used as a home office/workshop and has a main connected toilet and basin.
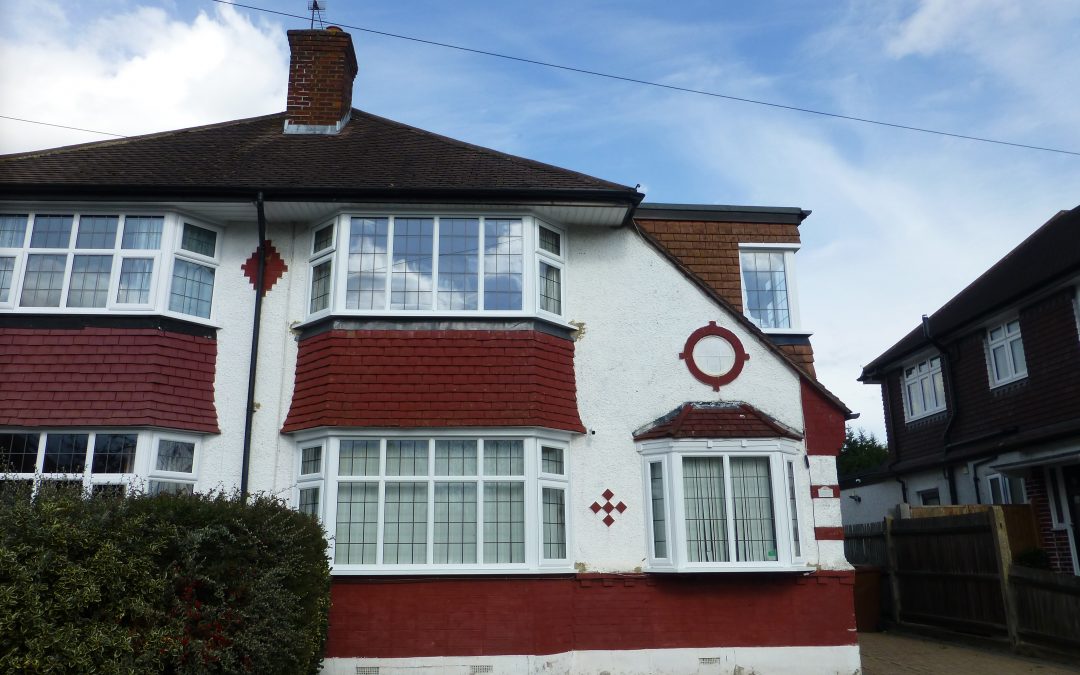
Planning Approval for a single storey rear extension and side porch in Stoneleigh
We have obtained planning approval to demolish an existing conservatory and replace it with a single storey rear extension and side porch. The new extension will span with full width of the property and open up the rear to create an open plan kitchen and dining area...
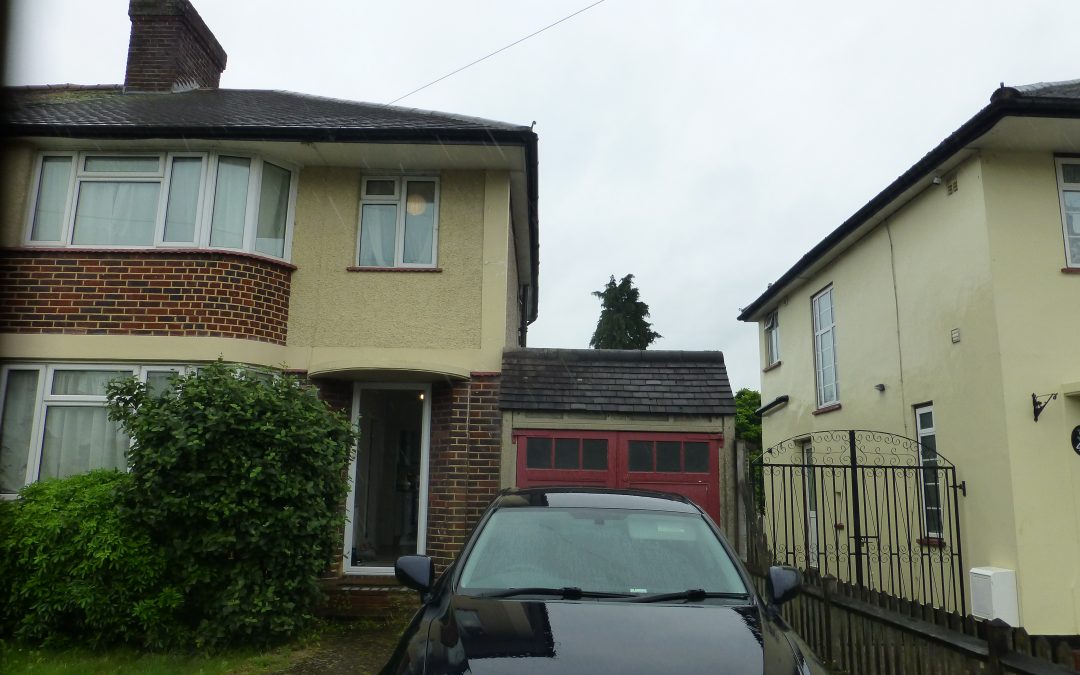
Planning Approval for non-material amendment to a wraparound extension at ground floor level
The client chose to make some minor changes to their design following planning approval. We were on hand to amend the drawings and submit them to the council. Today we obtained the approval for the amendments.
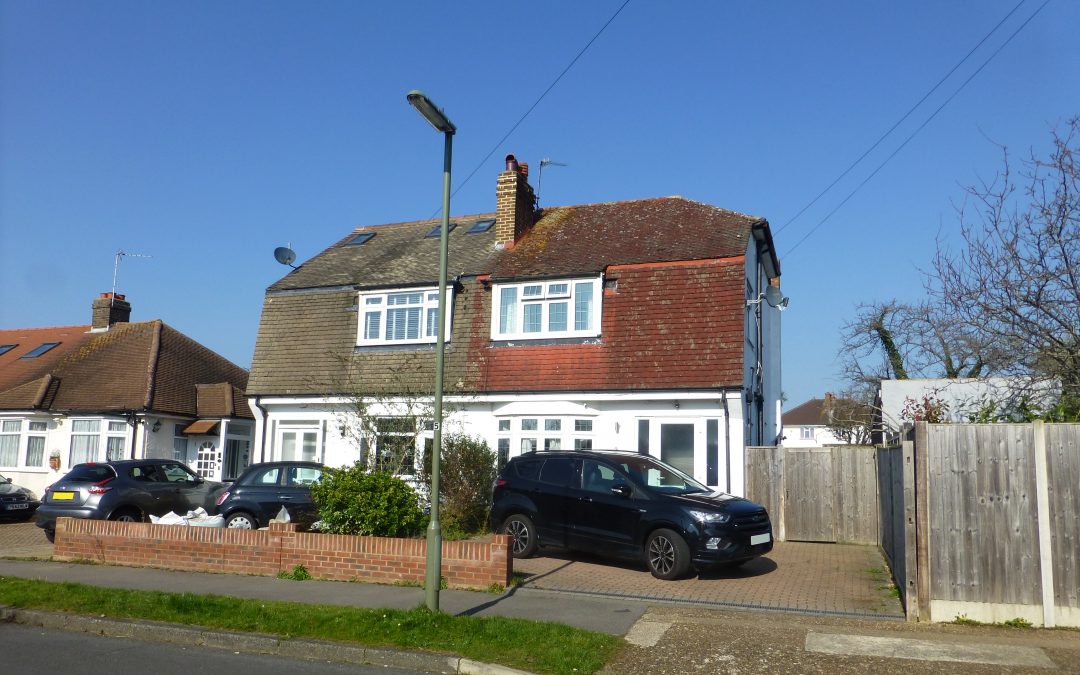
Planning Approval to a semi-detached house for a single storey rear extension in Ewell
We were delighted to announce that we have been awarded planning permission in Ewell. The existing rear extension has been increased in length. Along with the proposed internal works a more family friendly kitchen/dining and living area is created. Adjacent is a...
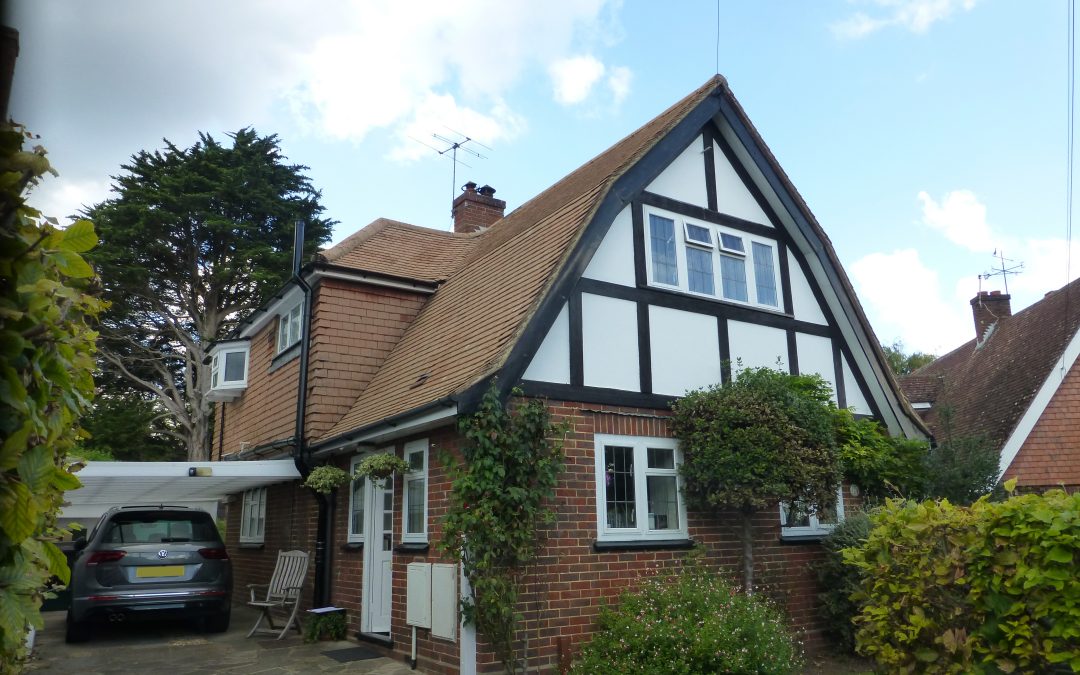
Planning Approval to a detached house in Epsom
We were thrilled to receive Planning Approval for a first-floor extension to extend an existing dormer to a detached house near Epsom. Our design of the first floor extension fully respects the existing house and the Architectural style of the property. The new...
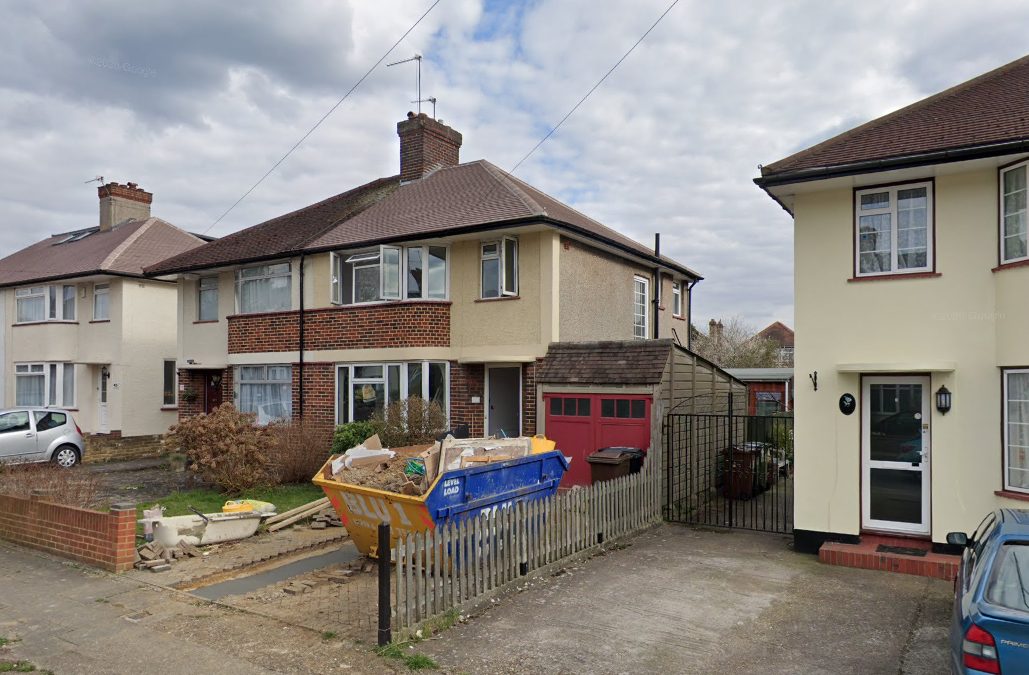
Work starting on site for a wraparound extension in Ewell West
Works have started on a wraparound extension project to a 1930s semidetached house in Ewell West. This project creates a home suitable for a multi-generational household. The space created are a combination of closed and open plan living. There is an additional room...
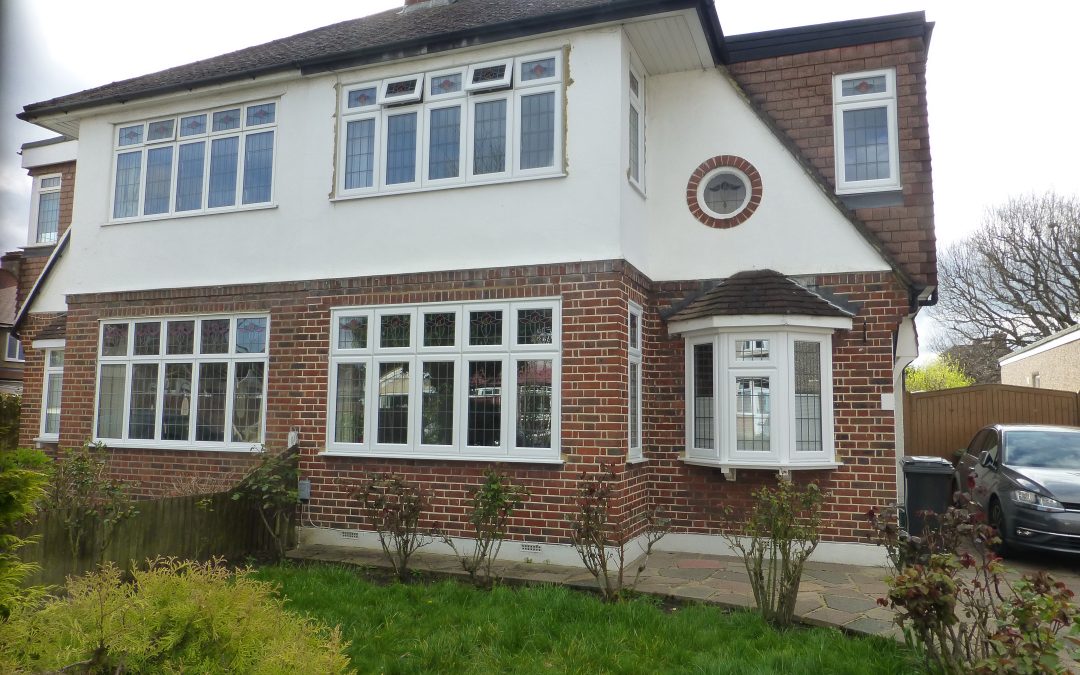
Work on site commences for a rear and part side extension in Stoneleigh
Work began for a five-month long build to a chalet style semi-detached 1930’s home in Stoneleigh. The property is being extended to the side and rear to create an open plan kitchen, living, and dining area that will become their main family area. The works...
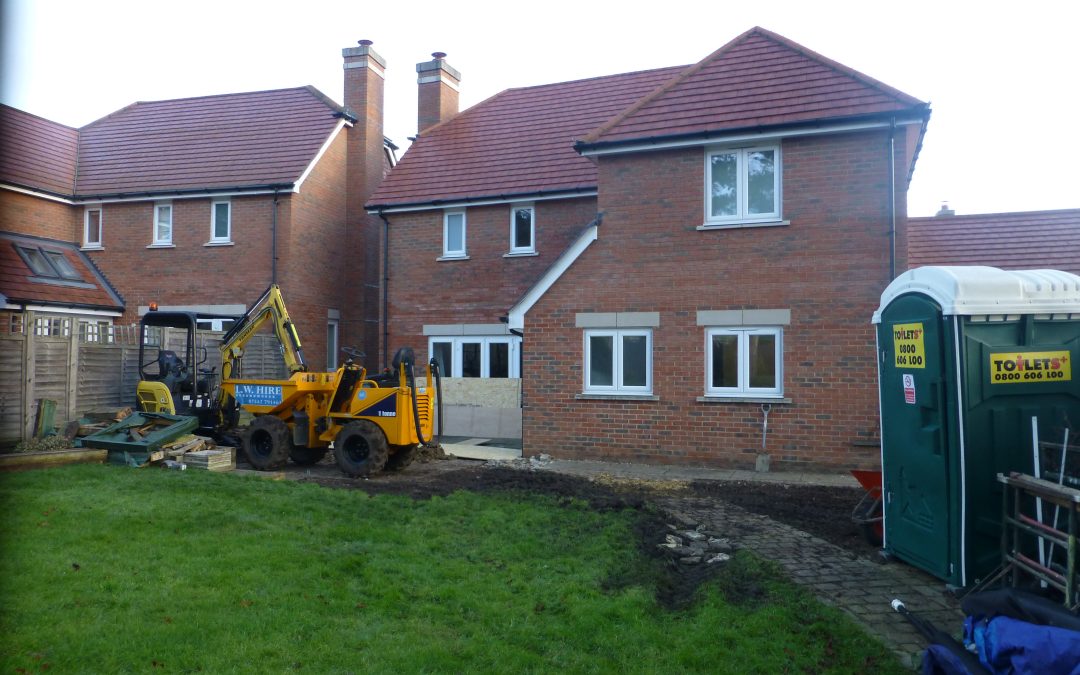
Construction begins for a rear extension to a detached house in Epsom
We are excited to begin works on-site for a ground floor rear extension to a detached house in Noble Park near Epsom. With the new additional space we have created a new large kitchen and dining area which are connected laterally to a new living area. Changes to the...
