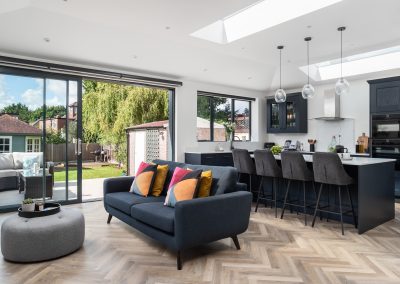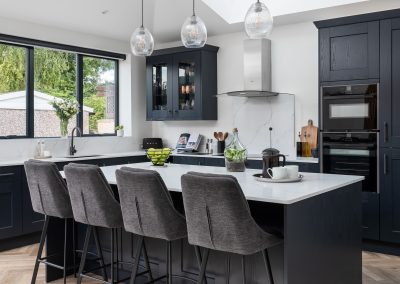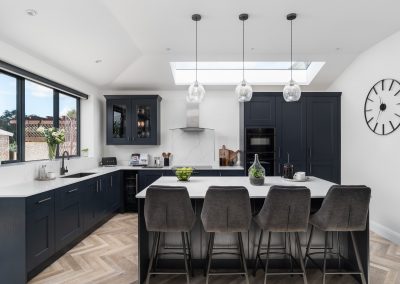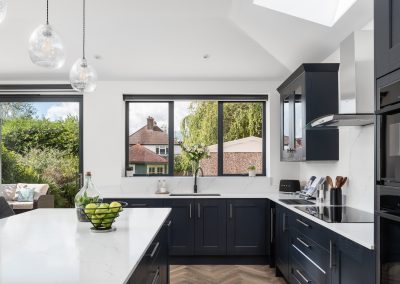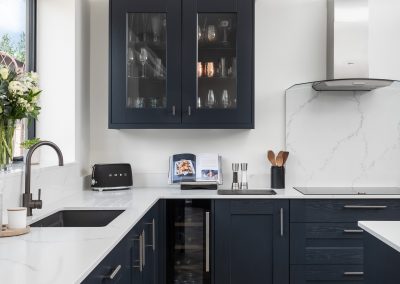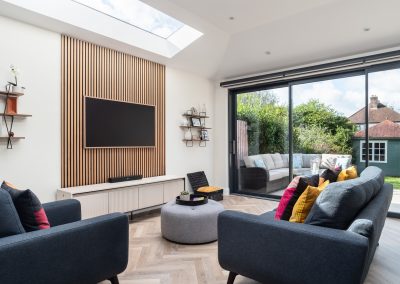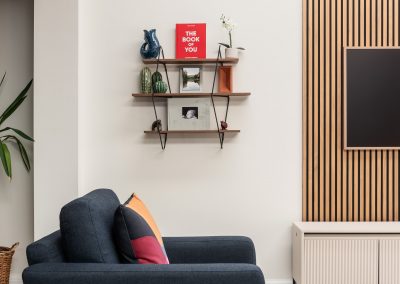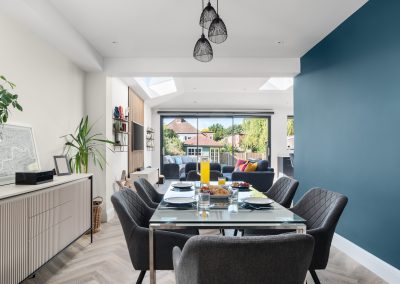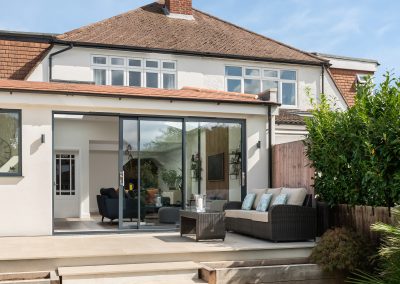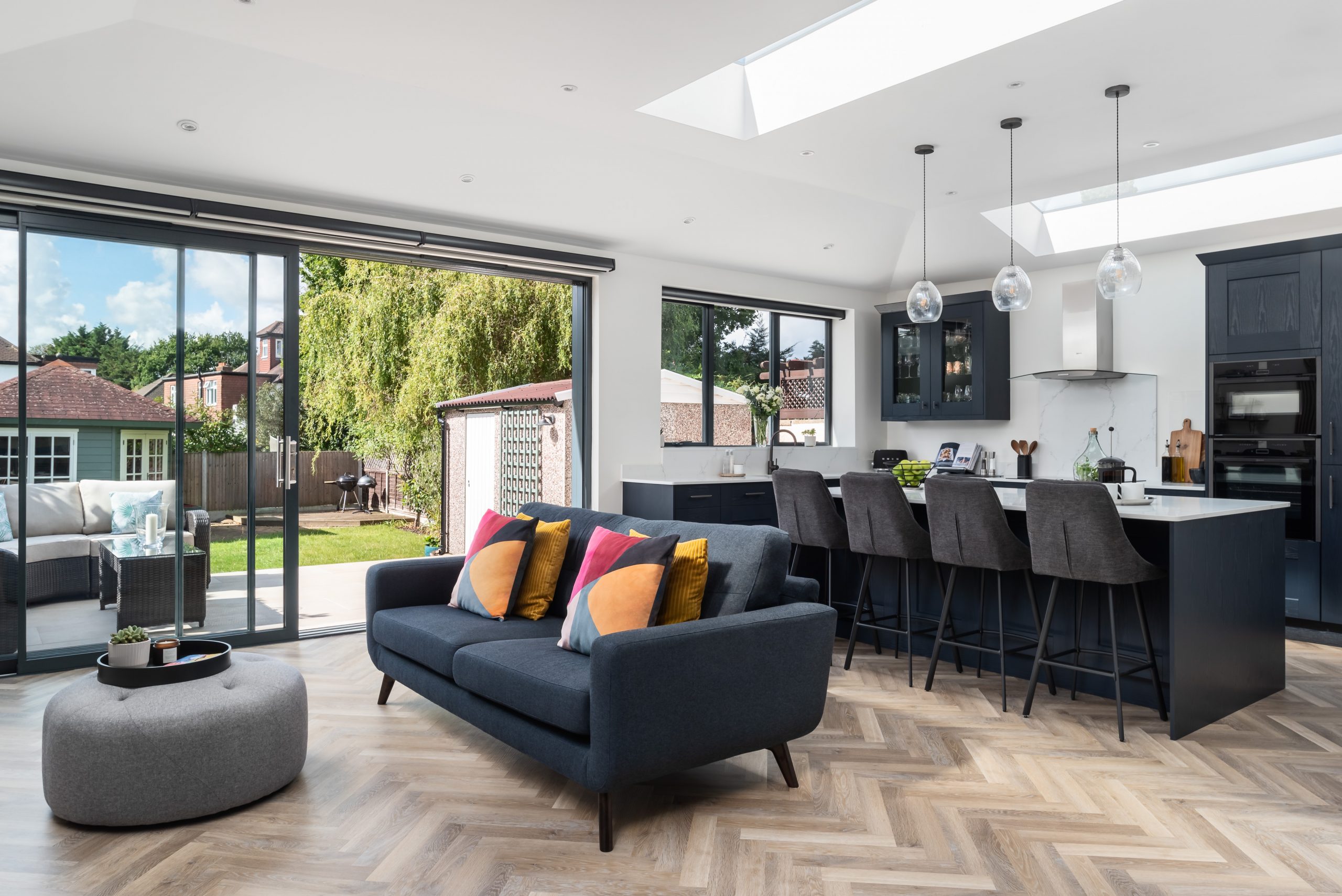
Auriol House
| Project: |
Rear and Side Extension, Internal Space Remodelling, Refurbishment. |
| Approvals: | Planning, Retrofitting, Building Regulations, Tender Package. |
| Status: | Built. |
Our clients for this project are a professional couple with a young family. They approached us to help with extending and improving their chalet style semi-detached 1930’s home in Stoneleigh.
Their brief was to extend the property to create a bright and airy open plan kitchen, living, dining area that would become the heart of their family home.
A ground floor side and rear extension transforms the rear of the property into a generously proportioned open plan kitchen, living room and dining area for future family life and entertaining.
Roof lights provide borrowed light to the central part of the house which was previously dark and uninviting.
The front rooms are retained and to be used as an adult space and home office. The works will result in a utility room and WC at ground floor level.

