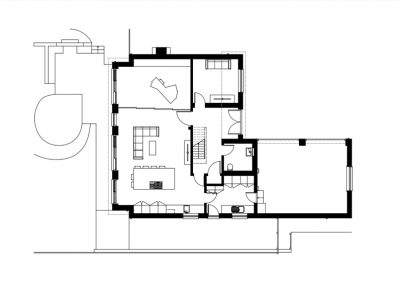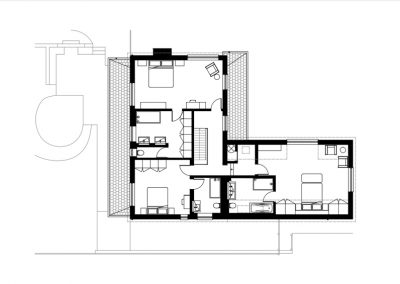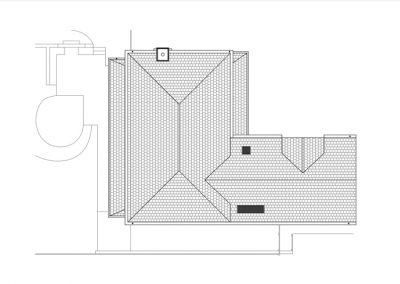
Banstead
| Project: | Rear and Side extension, Internal Space Remodelling, Refurbishment. |
| Approvals: | Planning, Tender Package. |
| Status: | Tender. |
This full house refurbishment and major internal reconfiguration of a large detached house has some unique features.
The ground floor has been opened up, the snug is located to the front, and large open plan living, kitchen and dining room to the rear.
Glazed screens can be used to divide the spaces when privacy is required or opened up for large family gatherings. The screens frame the respective spaces and allow light to penetrate deep into the house creating a continuous connection between the principal living spaces and extending the visual relationship to the garden at the rear.
At first floor level each bedroom is fitted with its own en-suite. A new master bedroom overlooks the beautifully landscaped garden.



