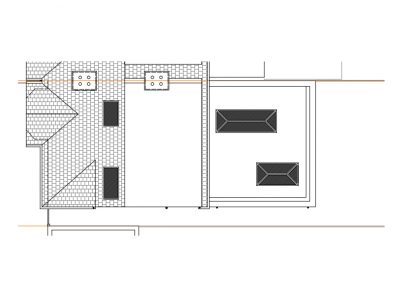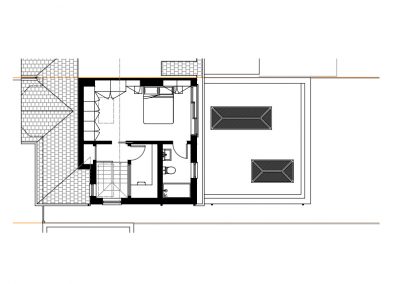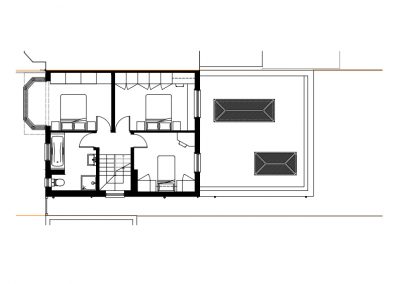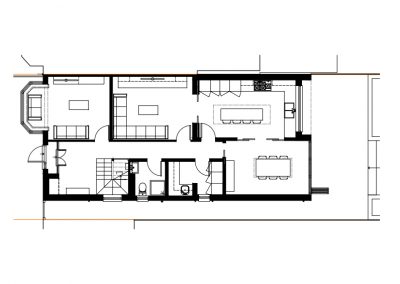
Ewell Court Borders
| Project: | Rear and Side Extension, Loft Conversion, Internal Space Remodelling. |
| Approvals: |
Planning, Building Regulations, Tender Package. |
| Status: | Onsite. |
The brief was to extend a family house to make the best use of the available space and garden.
Part of the existing garage was converted to create a new enlarged entrance hallway with storage for coats, shoes and bags. The reconfigured space at ground floor level accommodates a shower room and separate utility room.
The rear of the house and the extension are clearly zoned, with an area to comfortably watch television, as well as kitchen and dining area, all with views to the rear garden.
At loft level, we added a master bedroom with en-suite and Juliet balcony overlooking the garden, as well as a study with views to the front of the property.
The end result will be a beautiful family house with many subtle external features paying homage to the original 1930’s brick detailing.




