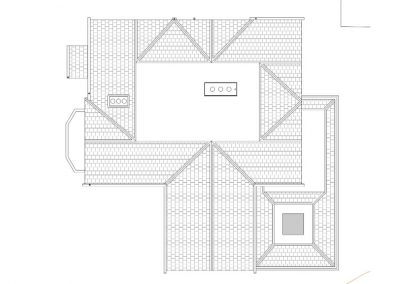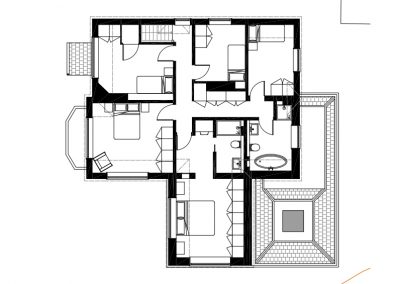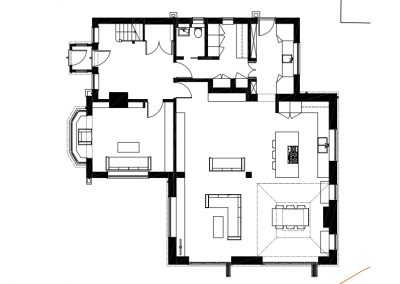
Leatherhead
| Project: |
Wrap-around rear extension. |
| Approvals: | Planning, Building Regulations, Tender Package. |
| Status: | Tender. |
This project in Leatherhead to a 1920’s detached house is of particular interest as we were asked to create a master scheme to extend the home with the proposed works to be divided into two stages.
The brief at ground floor level called for an extension to facilitate family life and we looked to offer suggestions on how the remainder of the space could be used.
A wrap around extension to the corner of this home is proposed which forms a simple square floor plan. The space is then divided into four sections for living, play, kitchen and dining. The division is achieved through the siting of exposed structural elements. The architecture of the space helps to define the dining area. The pyramid roof with its flattened top has a large roof light above the dining table. The addition of windows and doors open up views into the garden.
The existing kitchen/dining area is subdivided to allow for a much needed WC (large enough to be converted into a downstairs shower room if required), utility room and pantry. A separate living room has been maintained. The relocation of the cloakroom has meant we could create an inbuilt storage area for coats, bags and shoes.



